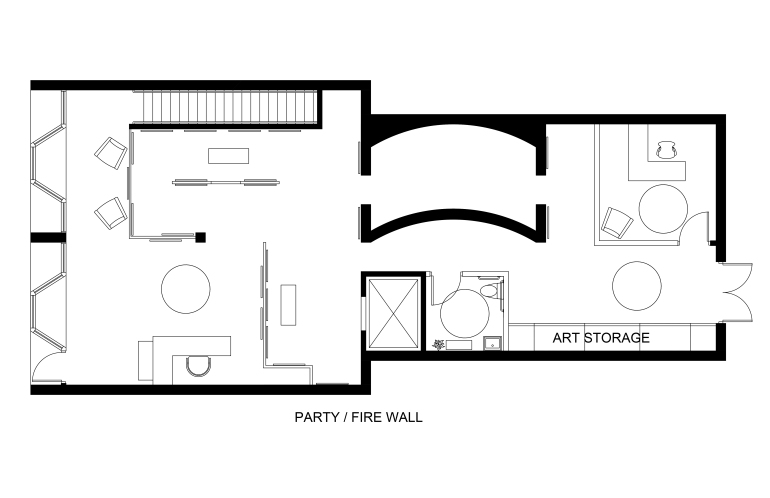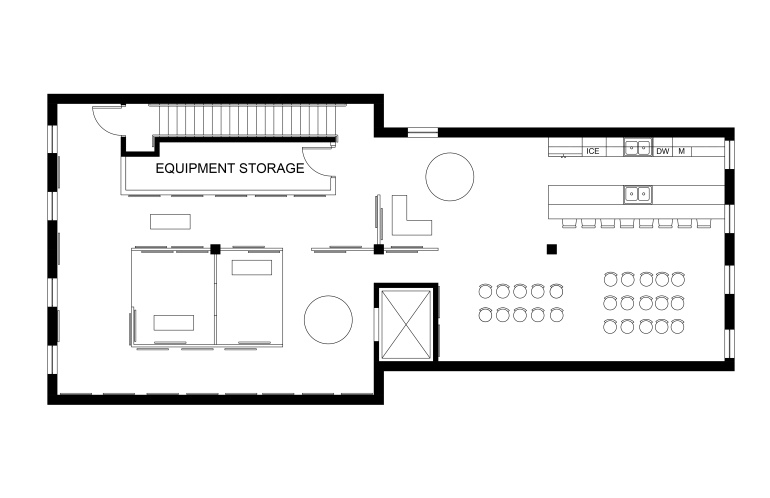These pictures are the space plans for the Bienenstock Competition project. The floorplan design features several moveable walls to display art on and a covered walkway where viewers can enjoy the art. The design also features a gallery kitchen with bar seating across from a lecture are for presentations and events. 

Art Gallery Floorplan
0
